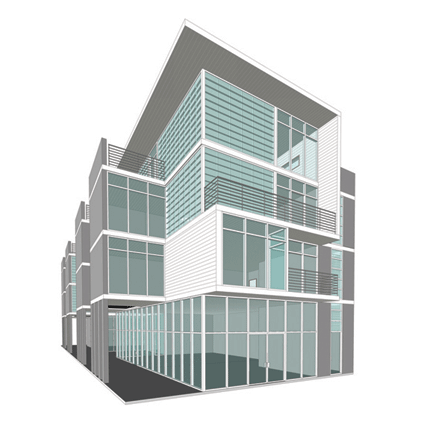
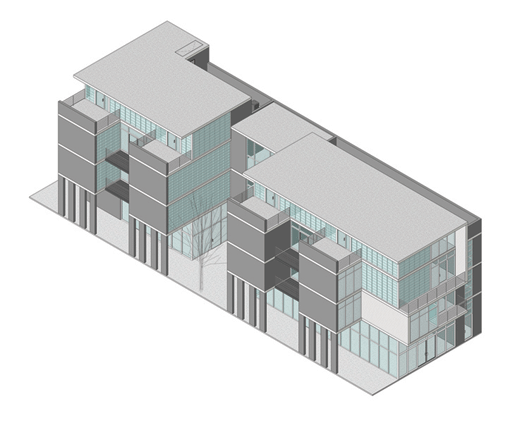
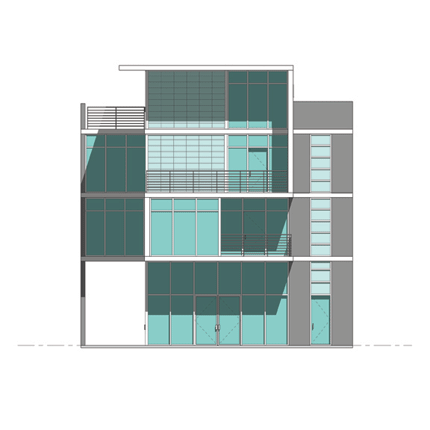
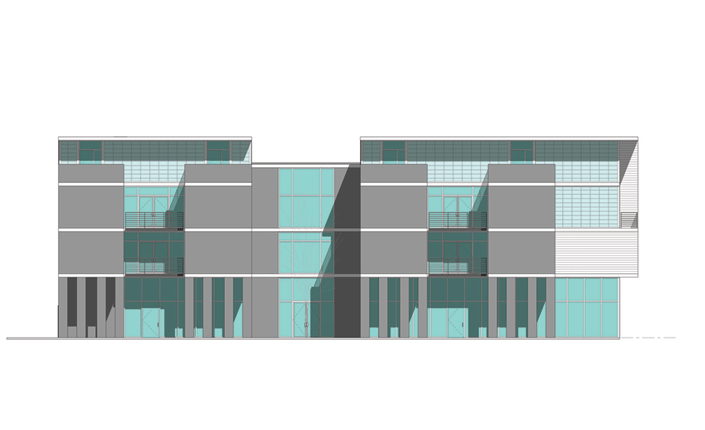
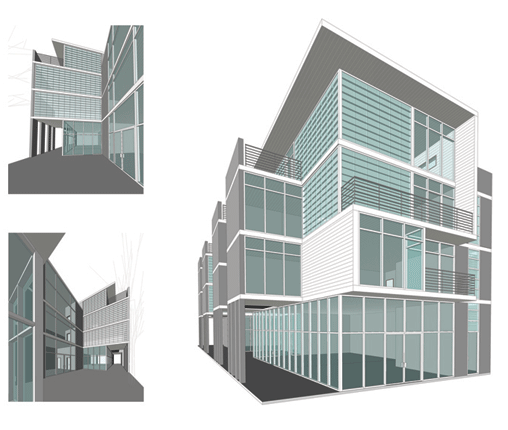
ART 4019 Mixed Use
artist loft apartments
Artists love light filled industrial spaces where their creativity can thrive. ART 4019, a new modern 15,000 s.f., four story mixed-use building is designed for the artists and creatives in the Hawthorne District. The building incorporates retail space, live work studios and a mix of one and two story apartments to fit diverse incomes and living arrangements.
The exterior of the building is clad in Kalwall, a translucent wall panel, and glass. Due to the translucent panels, every room will be filled with a diffuse natural light from floor to ceiling. Insulated aluminum storefront windows and doors will provide clear views and access to the various decks. Exposed steel structure, spiral mechanical ducts, and a mix of wood slats and metal decking provide each apartment with an industrial loft aesthetic. In addition, the two level units will also have steel stairs with floating wood treads and steel cable railing. Finally, each floor incorporates a common zone complete with coffee station, WiFi and rotating resident artist exhibits.
The 40' x 140' site is long and narrow which creates the opportunity for a courtyard in the middle of the block. The courtyard is seen as a hub for the artist community of the building. Retail shops wrap into the courtyard space and invite pedestrian traffic along a residential arcade to the center of the block. Here, the live work studios and the main entry of the building create an intimate space apart from the bustle of Hawthorne.

