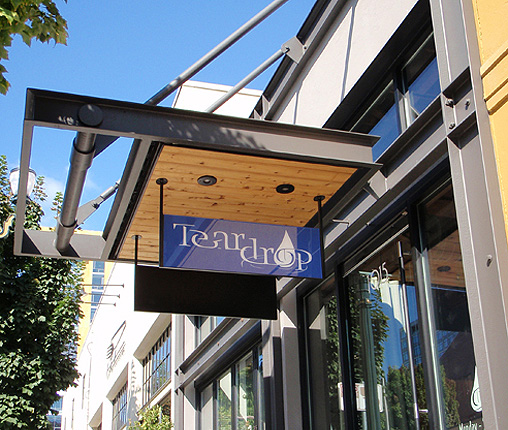
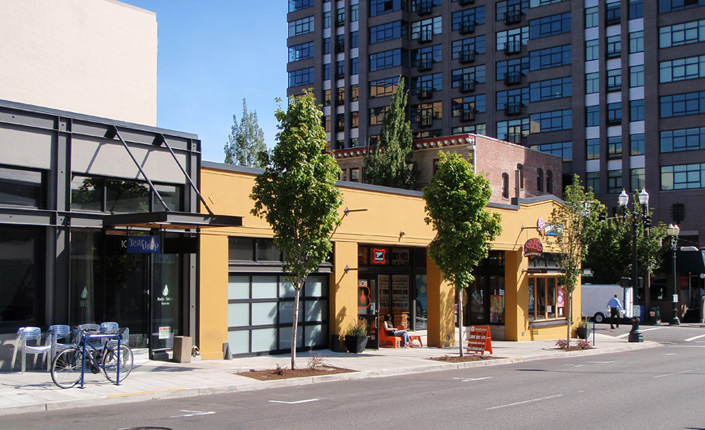
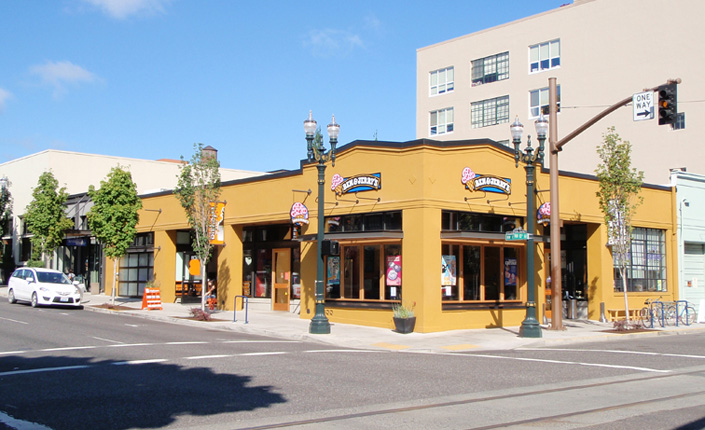
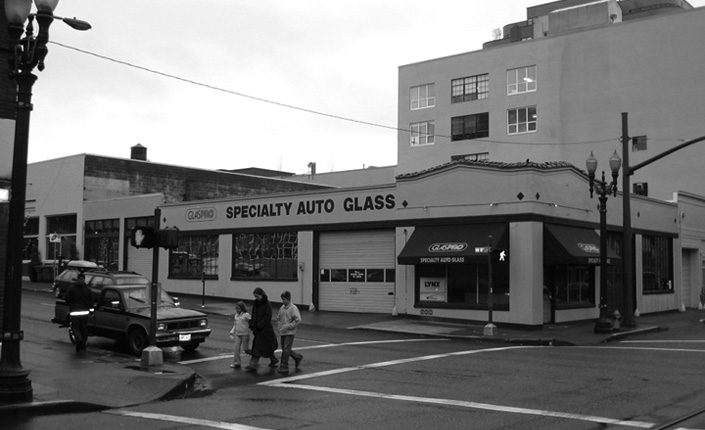
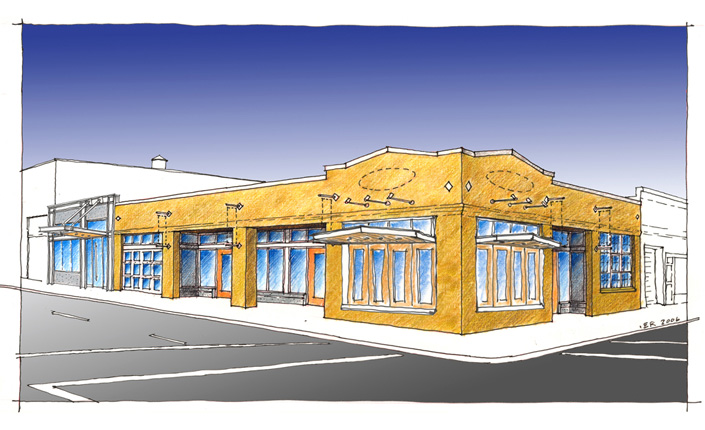
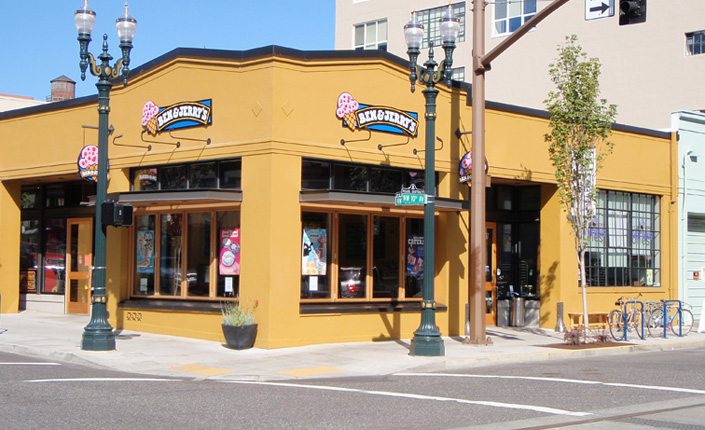
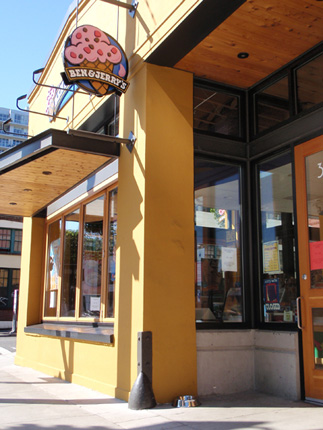
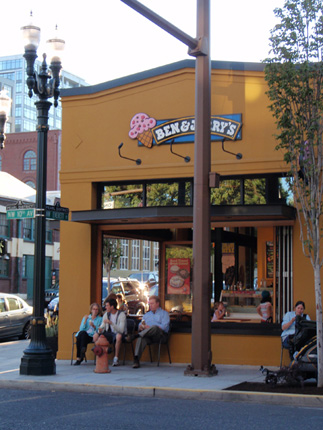
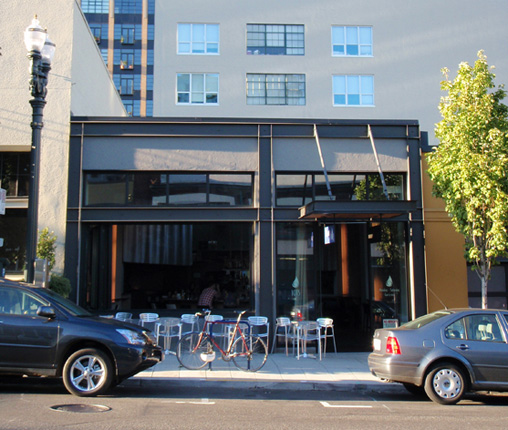
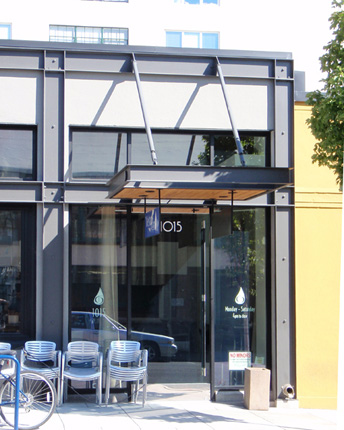
MEDDLE Building
The clients like to meddle, hence the name of the building. They wanted a modern, but contextual transformation of the existing building. The client brief was to create a new, vibrant corner that was modern, timeless and that enhances the urban fabric of the neighborhood… and that meddled. Erez Russo Architect P.C. achieved this by converting the old 5,000 s.f. auto glass repair shop into four distinct retail spaces in the heart of the Pearl District. The first is contextual with the original steel window system. The second is the extrovert with an open corner that invites everyone in. Third is the laid back mid-block space. Fourth and final is the night owl which is dark, elegant and modern. The original building had good bones, and a great location but existing window openings and floor layout were not conducive to a successful retail space and a complete seismic upgrade was required due to the change of occupancy. The transformation was accomplished with an elegant steel frame that tied into the new exterior canopies and enlarged existing openings which were cut down to the sidewalk. The interior was completely gutted and the wood beams and wood decking was sandblasted. New skylights were installed to bring light into the renovated retail spaces. The entire exterior received a skim coat and new window systems except for the one section of old steel windows which were refurbished as a nod to the original use of the building. For the corner space, stained wood accordion windows completely open the space in summer to the vibrant corner at NW 10th and NW Everett. The elegant gray building at mid block was originally a separate structure attached to the main auto glass building. This separation was accentuated by designing this portion as a separate storefront with a distinct modern character. Metal clad accordion windows, a 4' by 8' glass entry door with a deep steel and wood canopy create an inviting entry to this retail space. A new roof and an extensive photovoltaic solar panel array top off the renovation that has been fully leased without turnover since it's completion.

