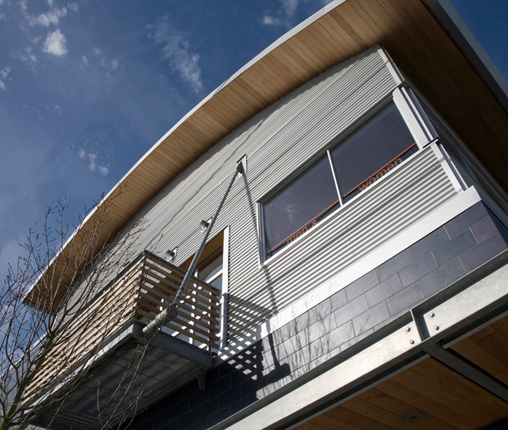
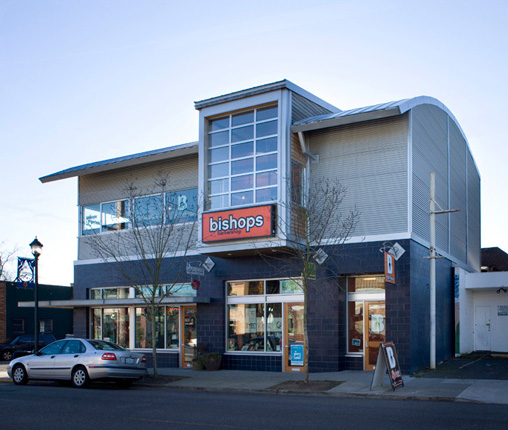
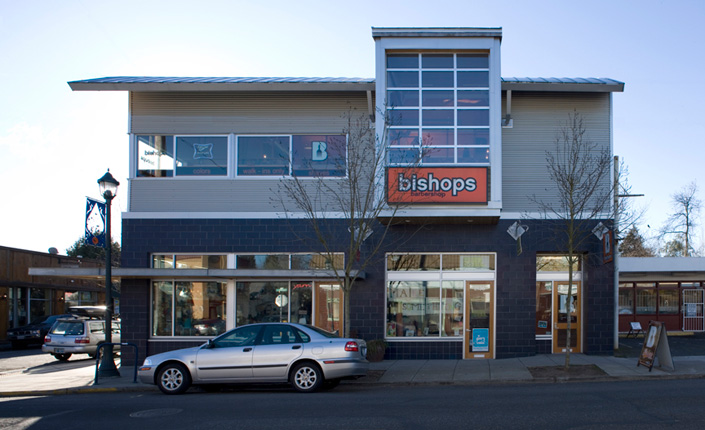
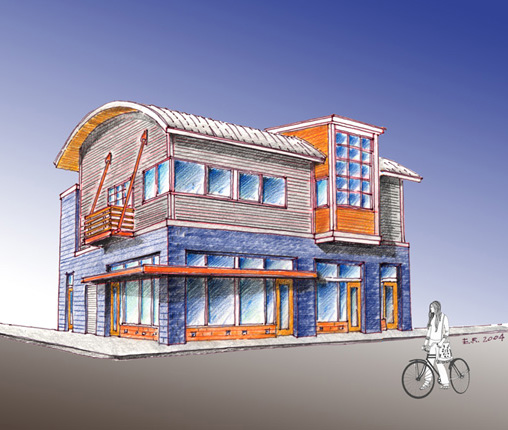
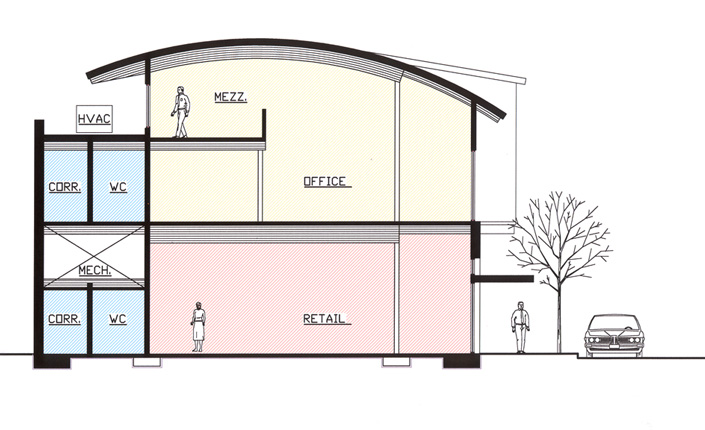
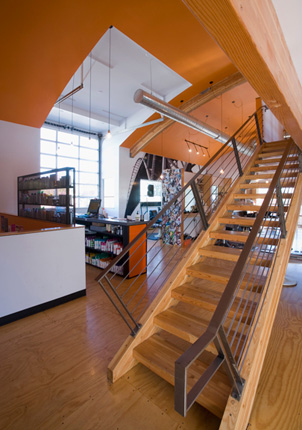
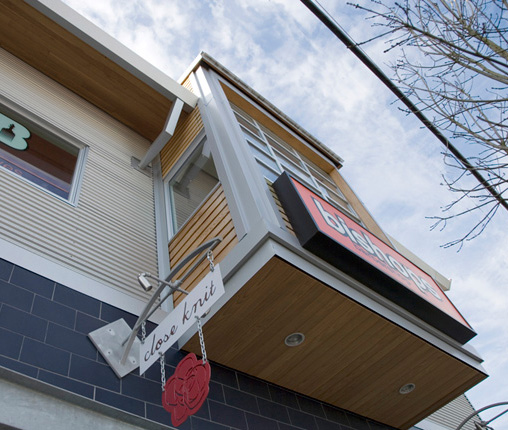
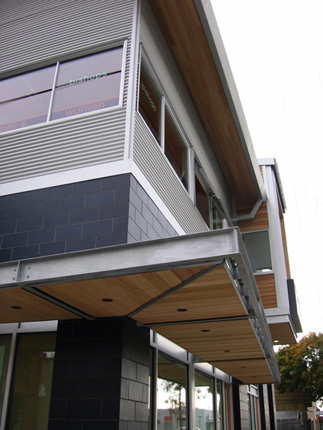
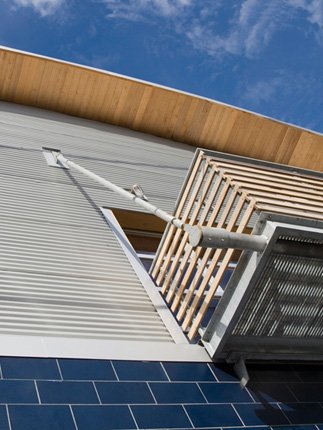
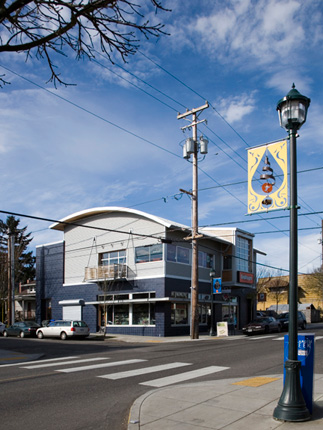
The plumBEAN Building
How to stand out while being a good neighbor?
The 5,700 square foot mixed-use building covers a 50' x 50' infill lot in the heart of the NE Alberta Arts District in Portland, Oregon. The client wanted the building to be modern and unique yet still fit in the context and scale of the street. Erez Russo Architect PC achieved this by breaking up the mass of the building into 3 distinct contextual elements and capping the whole composition with a sweeping curved roof that has the effect of reducing the perceived height of the project. The first level is clad in maintenance free, graffiti resistant glazed CMU except for a wall panel to the east that is left exposed for community murals. The glazed CMU portion of the building is similar in scale to the other single story brick and CMU buildings on the street.
The dark blue color of the CMU forms a solid base for the floating volumes above. The upper level is clad in silver, pre-finished, corrugated metal panels to fit in with the industrial aesthetic of other projects in the district. The scale of the metal volume is mitigated by introducing a corner canopy and a floating metal deck with a glazed overhead door. The third material, clear cedar siding, is used to set apart the volume of the second story bay from the corrugated metal. The combination of different materials and projections breaks down the scale of the building and makes it a seamless fit on the street.
The building incorporates 2,100 s.f. [net] of dividable ground floor retail space with 3,000 s.f. [net] of dividable office space. Inside, the second level is a soaring curved volume which incorporates a mezzanine for additional rentable office space on a confined site.
North facing double height glazing and roll up garage doors flood the space with natural light without glare or thermal gain. Operable south facing windows at the mezzanine level provide a chimney effect for natural ventilation during the summer. Storm water management is provided on site through the use of a flow through planter with native vegetation. The building has been fully leased with no turnover of tenants since its completion.

