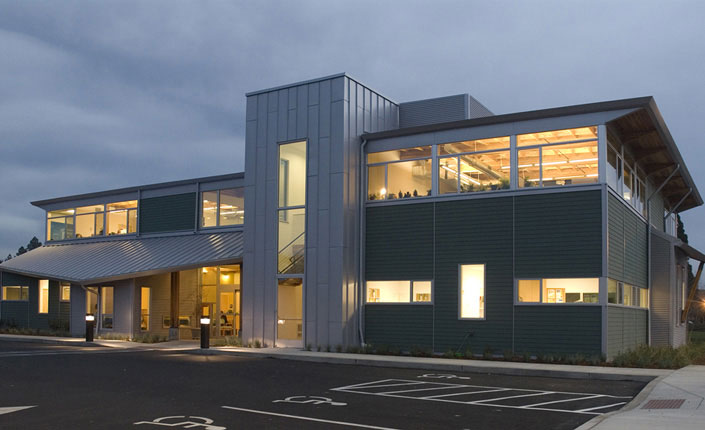
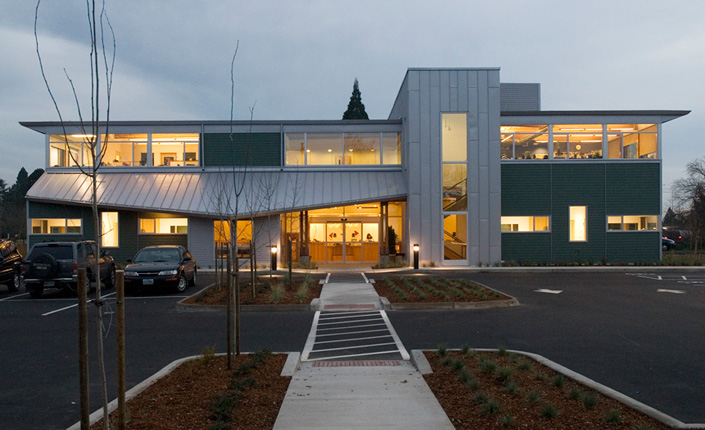
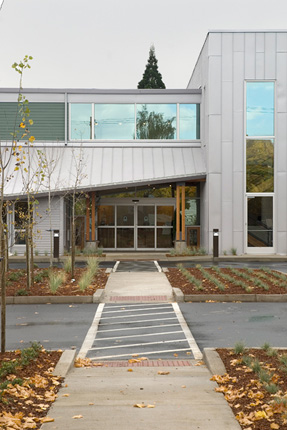
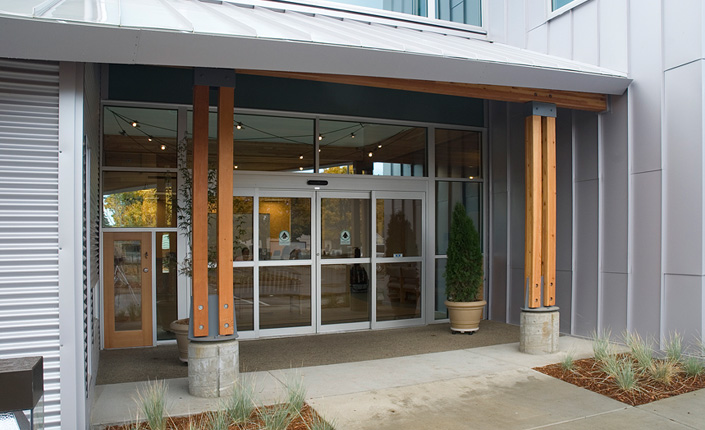
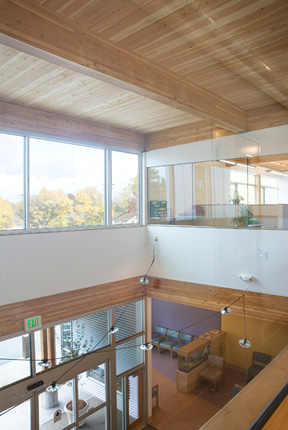
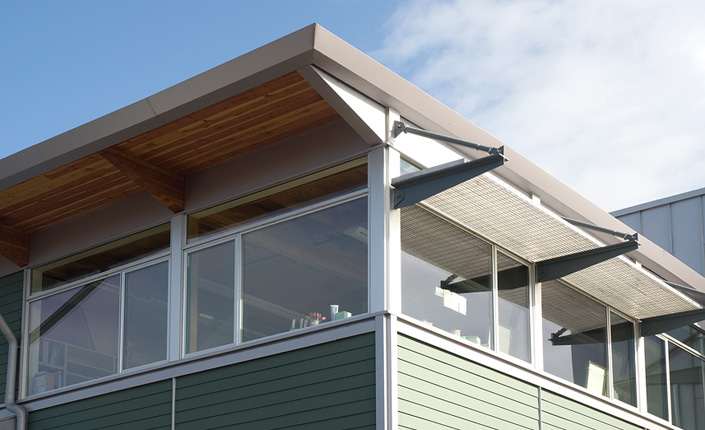
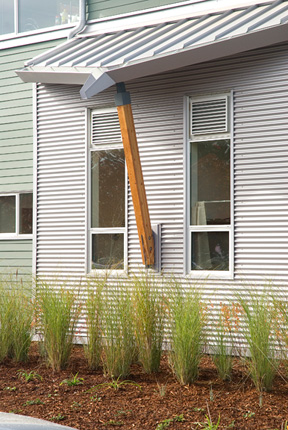
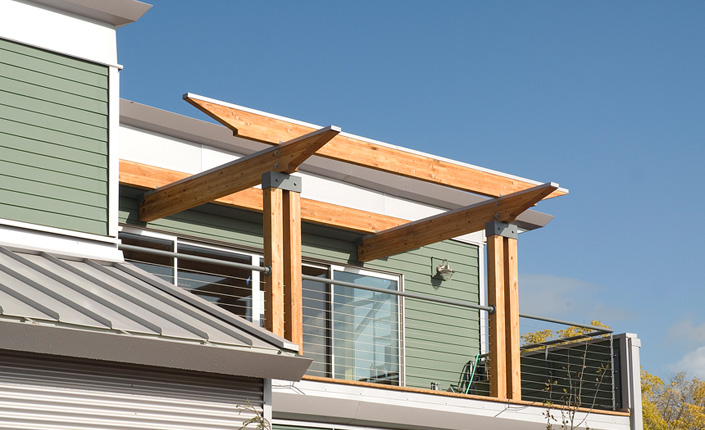
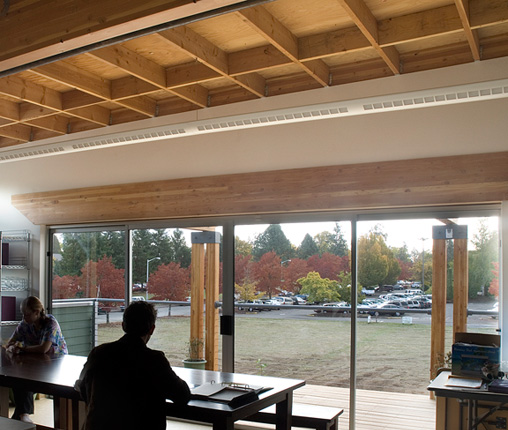
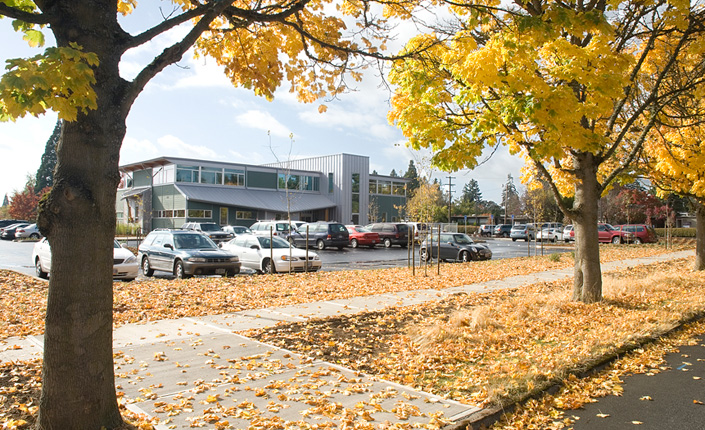
C.H.A.O.S.
Childhood Health Associates Of Salem
Healthcare Excellence in Construction
2007 ABC Pacific Northwest Chapter
Designed for a group of pediatricians that have a passion for sustainable and modern design. The new 12,000 square foot, two story, medical office building went through an intensive charette with all the consultants and was designed to LEED standards.
The clients wanted to make sure their young patients knew that the building was designed specifically for their care and comfort. The first thing a child sees approaching the clinic is the 3'-6" high mini entry door designed just for them. On the way in, a low horizontal window shows the other children playing in the single story, sloped waiting area and the fish tank beyond. The first floor incorporates all the exam rooms, waiting areas and staff support rooms. To maintain the intimate scale of the building, the exam rooms are split into four 'Pods' of six individual exam rooms. Each pod has its own color scheme and character based on a northwest natural theme so that the kids, and doctors, can orient themselves in the building. To maintain the connection to the outside world, each exam room has both operable and fixed windows. These are set at a height that provides privacy, yet maintains the children’s’ vital link to the outdoors. The second floor is reserved for staff and doctors. Open seating areas and extensive operable windows create a cheerful, democratic work environment that offers maximum flexibility for varying demands and work schedules. To the south, a common break room houses a complete kitchen with 12’ wide sliding glass doors. Through the doors is a south facing exterior deck and expansive views towards downtown Salem.
Out of sight, but just as important, the high efficiency mechanical and electrical systems of the building maintain a comfortable indoor environment for patients, staff and doctors. A high efficiency mechanical system with multiple zones maintains a comfortable indoor temperature with minimal energy usage. The ground floor is split to five distinct zones. Four of the zones are for the exam rooms, which are split into four 'Pods'. Each pod is located at a different corner of the building, which allows for a more intimate scale as well as different temperature zones based on building orientation. When the clinic is not busy, several zones can be shut down for additional energy savings. The fifth zone is the lobby and support areas. Upstairs, the plan is split into 4 zones based on building orientation. The use of electric lights is minimized utilizing several techniques. Extensive windows in conjunction with sunscreens provide natural light for most of the day with out adding thermal gain. A two story north facing atrium directs light deep into the building. Energy efficient lights on photoelectric sensors round out the lighting needs when the clouds roll in or the sun goes down.
This project was collaboration between Erez Russo Architect PC and Tina Ely Architect as architect of record.

