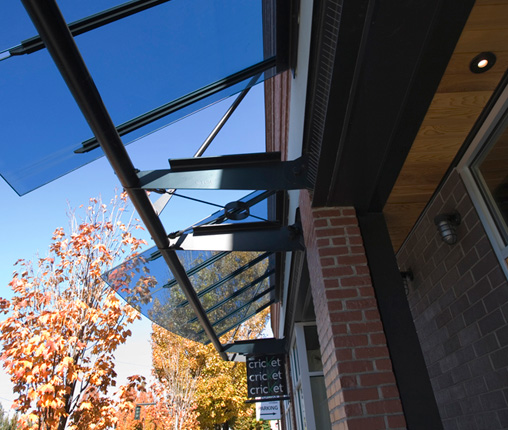
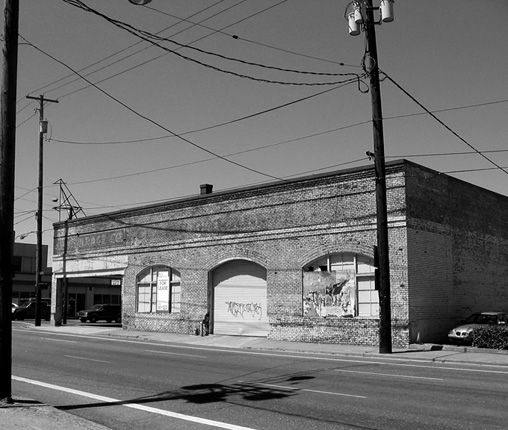
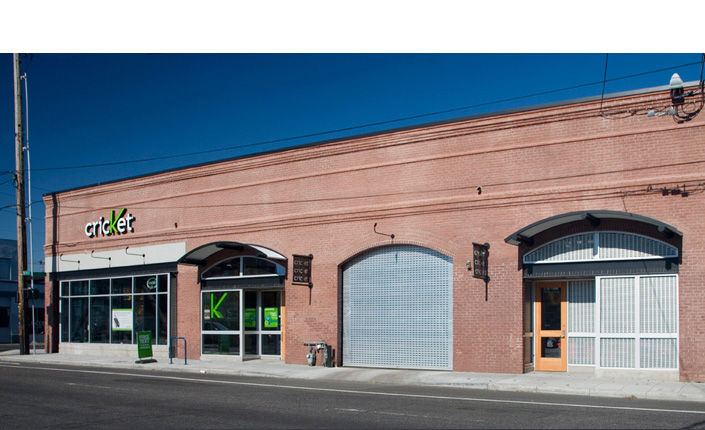
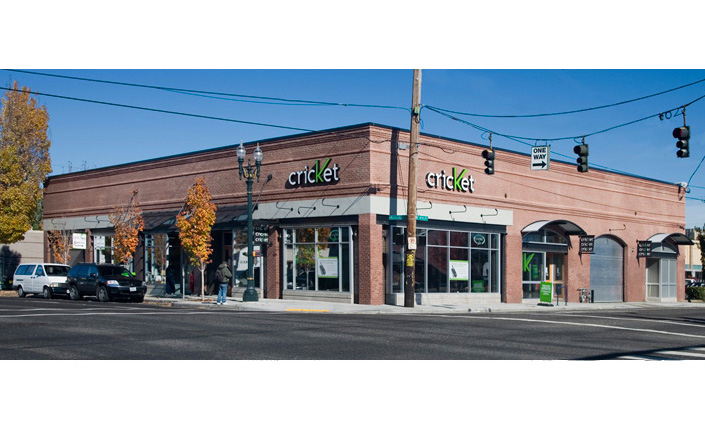
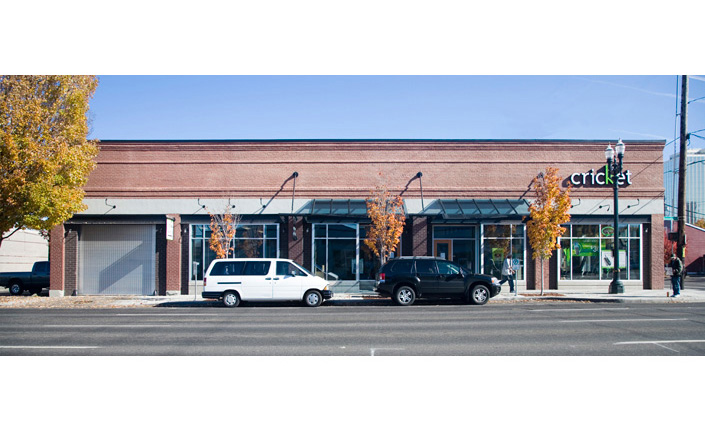
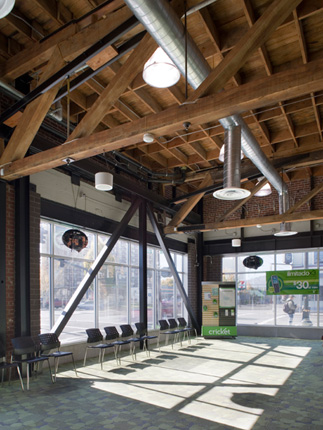
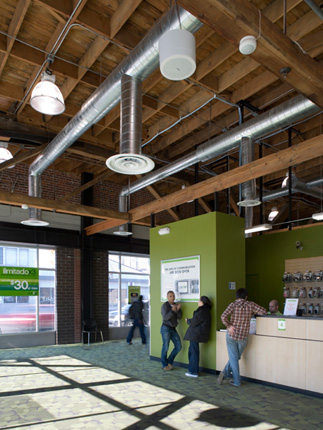
410 Weidler Building
Curved, blue glass and metal canopies, new enlarged wall openings, and stained wood entry doors revitalize a 100 year old garage. The 9,000 s.f. building was seismically upgraded and converted into a new retail hub at the busy intersection of NE Weidler and MLK Avenue in Portland, Oregon. The project incorporates 4,000 s.f. of lofty retail space and 12 parking spaces within the original building shell. In addition, interior footings and walls were designed to accommodate 1,200 s.f. of mezzanine space if required by a future tenant.
The original brick facade was restored, painted and sealed. All exterior window and door openings were enlarged and in filled with modern aluminum storefront windows systems and stained wood doors. In addition, the original open driveway at the corner of the building is enclosed with a low concrete stem wall and aluminum storefront to add to the leasable retail space. Within the building, an extensive steel frame seismically reinforces the original brick walls and solid wood trusses. The interior beams and wood decking is 'acorn' blasted and the interior brick walls are stripped of paint to expose the natural beauty of the original structure. A one way drive aisle is designed for easy access to the parking garage at the back of the building. Once parked inside the building, a glass vestibule allows protected access between the parking area and the retail space. The building is divisible into several retail spaces but has been leased to a single tenant since its completion in 2005.

