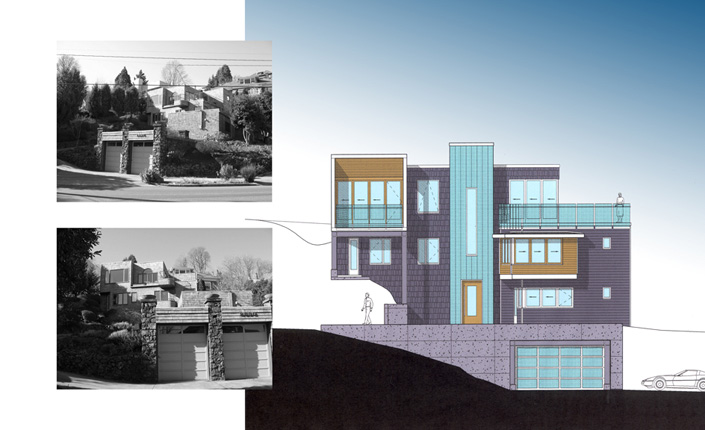
Enomoto + Crawford Residence
On a steep sloping site in NW Portland, Erez Russo Architect PC designs a modern light filled addition to a nondescript 1970’s house. The main element in the design is a new steel and glass addition that carves a four story light well in the middle of the existing house. The new structure reorients the entry to a landscaped plaza level and provides access to every level of the house with a floating steel stair. During the day, natural diffuse light from the translucent channel glass addition will filter to every room in the house. At night, this glass core will glow from within creating a dramatic exterior for the new home.
Stained wood additions on either side of the main glass entry balance the composition of the home. To the left, a deck addition off of the 3rd story living room frames views to the east and provides a private covered porch for the guest bedroom below. The addition is an extension of the existing living room. Side walls are clad in warm wood slats to retain privacy from adjacent properties while the tempered glass railing provides unobstructed views from within the living room. On the right, a new master bedroom suite is built over the roof of the existing garage. A stained wood clad cube is cantilevered from the corner of the master bedroom addition creating a window seat. The roof of the master suite will become an outdoor living room offering sweeping views east towards Mt. Hood.
Outside, a new concrete retaining wall will encompass the existing lower garage and provide the structure required for a front entry yard. Extensive landscaping and hard-scaping mitigate the slope of the site. This will include a modern interpretation of a Japanese garden at the north of the site.

