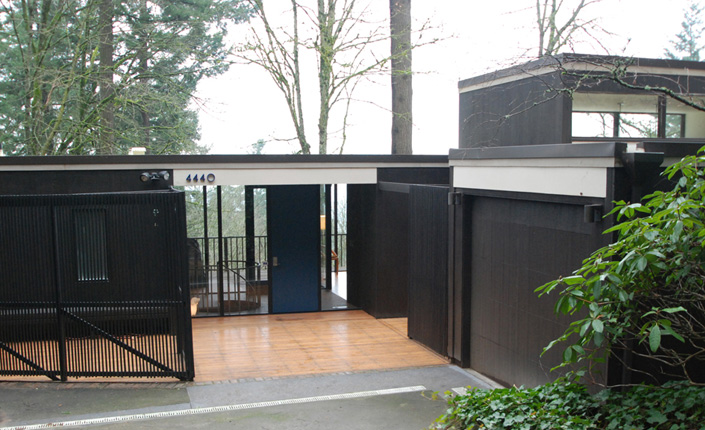
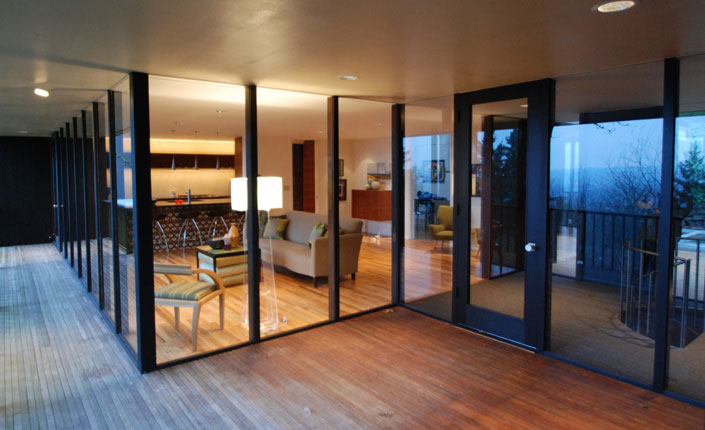
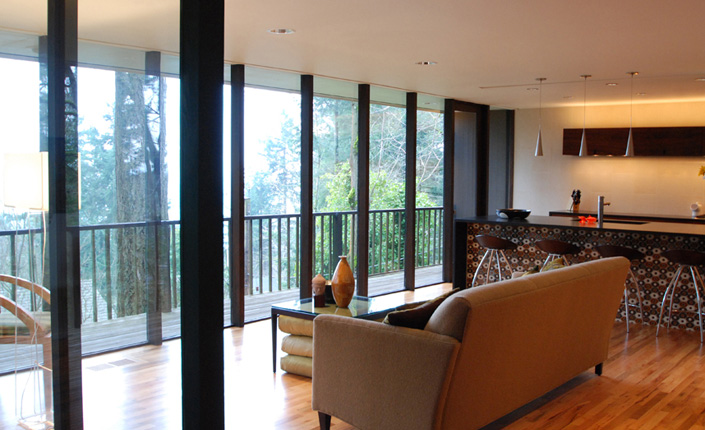
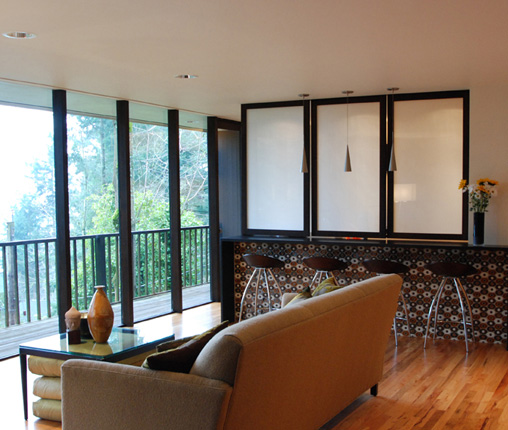
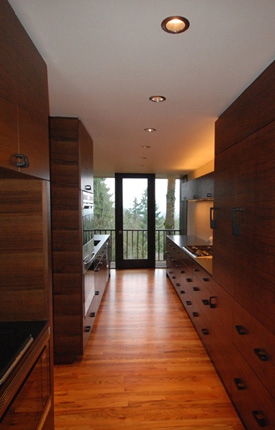
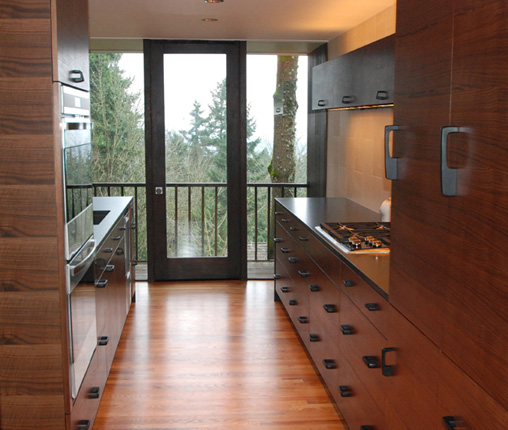
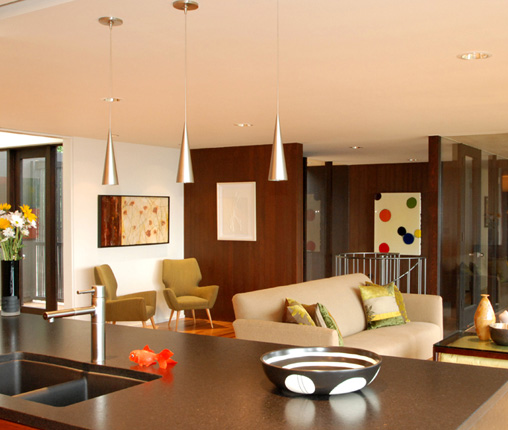
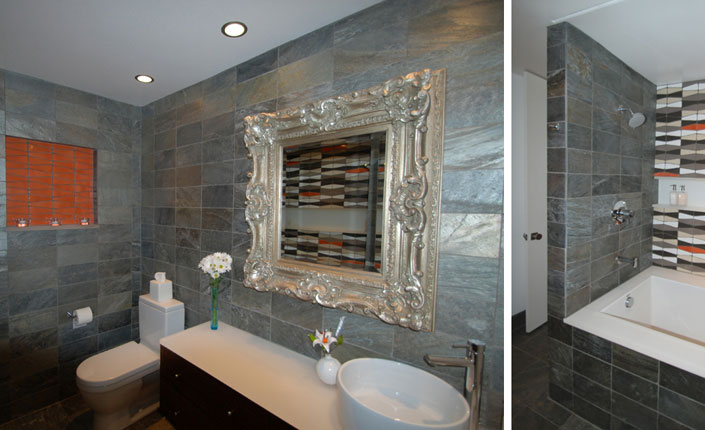
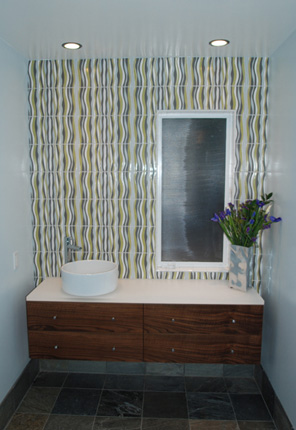
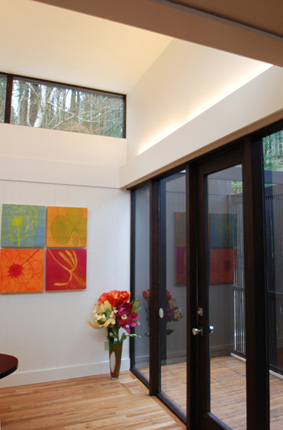
Winkel + Beauchamp Residence
The clients wanted to open up the existing floor plan, update all the finishes and create a modern airy environment that focuses on the floor to ceiling views of the forested site in SW Portland.
The new kitchen and living room flow together as one room due to the removal of walls and existing cabinets. Three translucent glass panels can slide out of a concealed recess in the new cabinets and screen the kitchen from the living room. Even when closed, the glass panels glow from the light in the kitchen creating the illusion of greater space. All the new cabinets are made from formaldehyde free plywood panels and locally salvaged Oregon black walnut. The owner and architect hand selected the walnut to ensure the color and grain of the wood complemented the rest of the design. Water based low VOC finishes protect the rich tones of the wood while a seamless slab of Cambrian stone tops off the kitchen cabinets and wraps vertically down to the floor.
Elsewhere in the house, wasted space in the existing main level bathroom was divided into a powder room and a second full bathroom. A new wall separates the two rooms that used to house one bathroom and a washer/dryer. Both the new bath and powder room have a floating vanities made from the same Oregon black walnut used in the kitchen. A recycled translucent resin slab from 3-form was used for the vanity tops, the bathtub top surround, the shelf above the tub and a niche shelf. The resin has the sublime quality of glowing from within when light hits it from above.
Exterior renovations included new exterior paint, metal trim, window replacement, a new roof and door hardware specification. The exterior was painted a warm dark brown to blend with the tree trunks of the forested site. The entry door features a modern stainless steel lever with a solid walnut insert hinting at the Oregon black walnut used in the cabinets inside.

